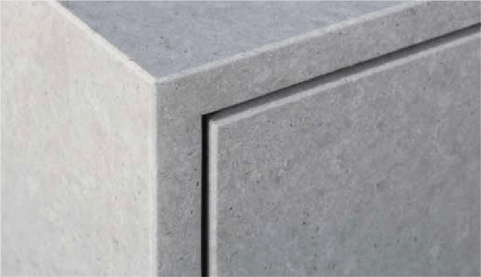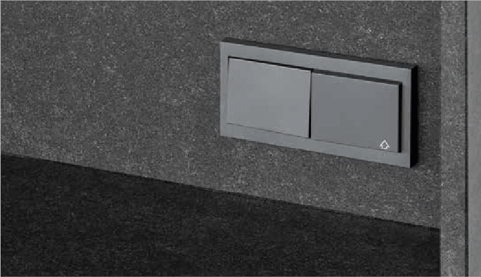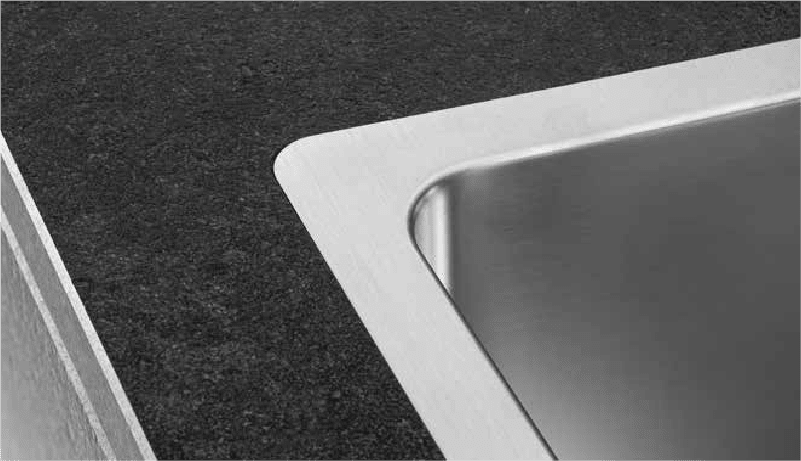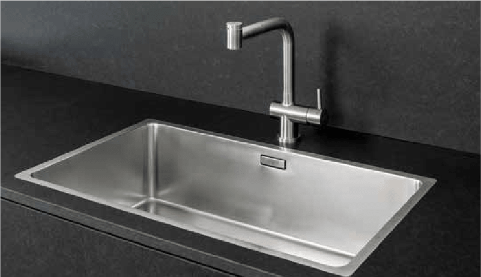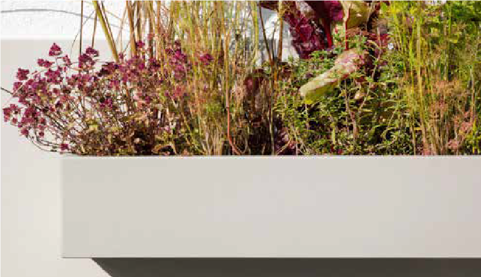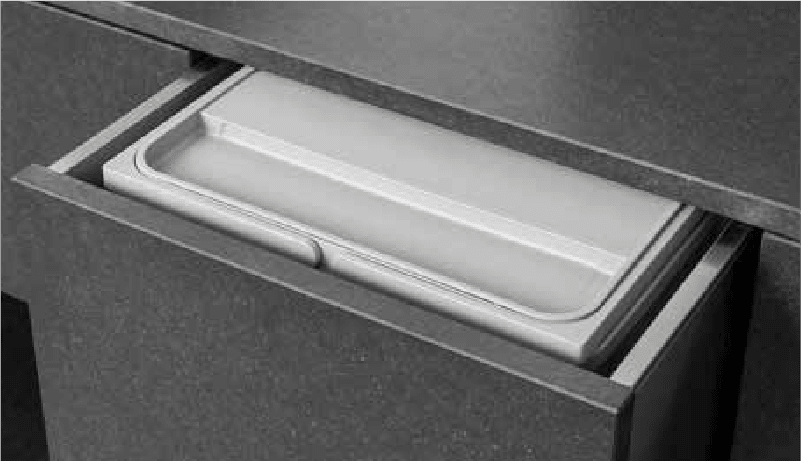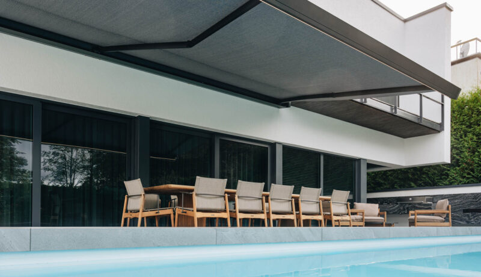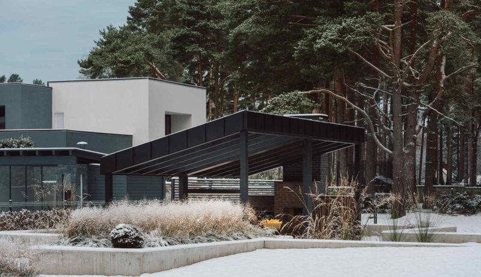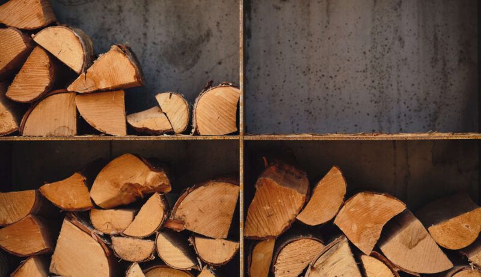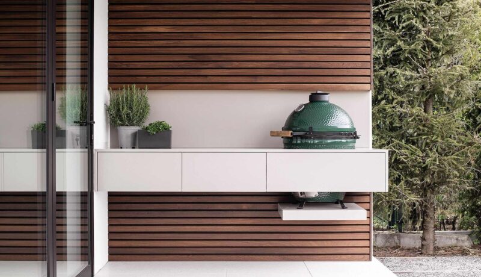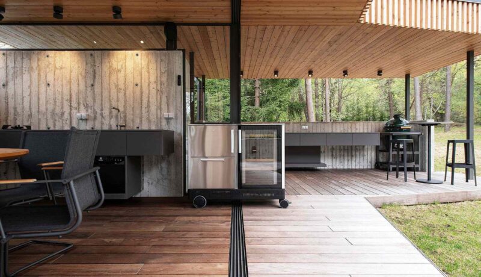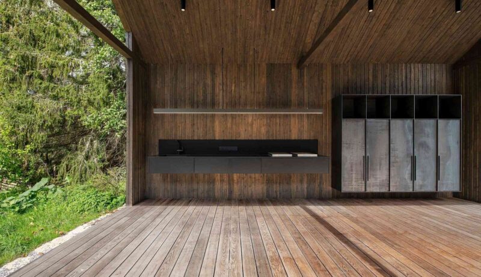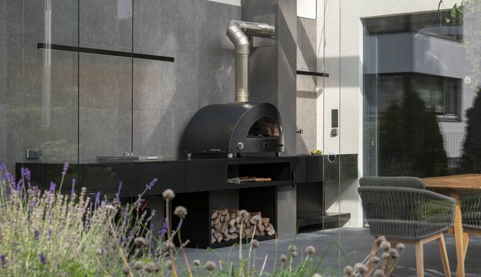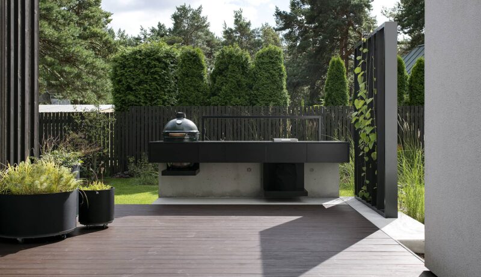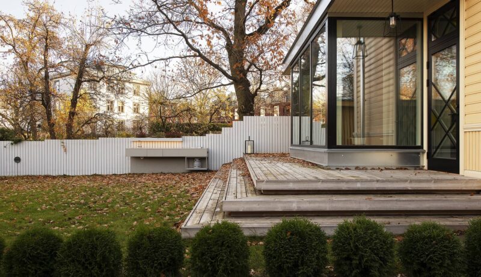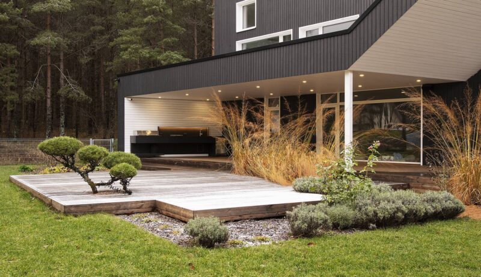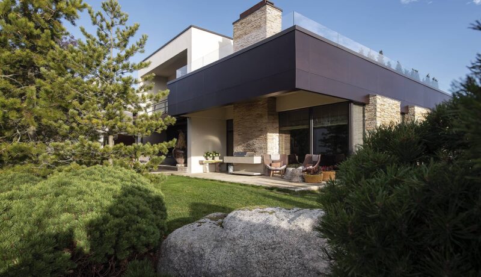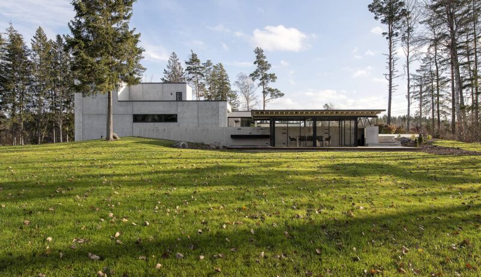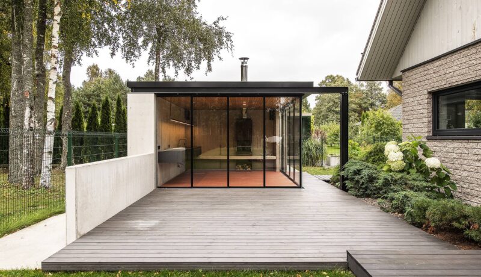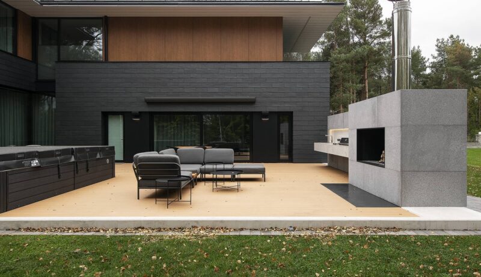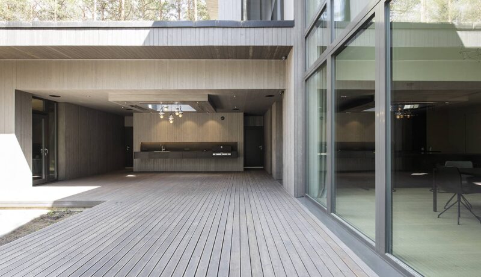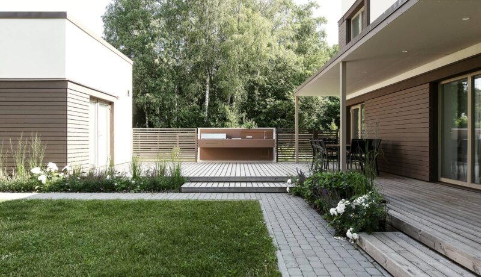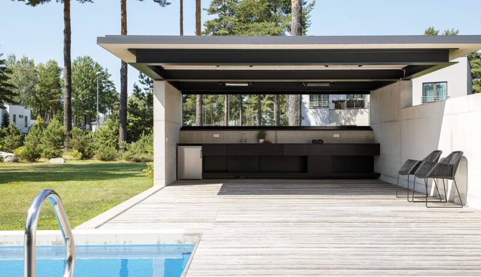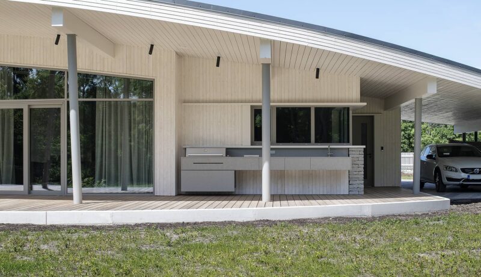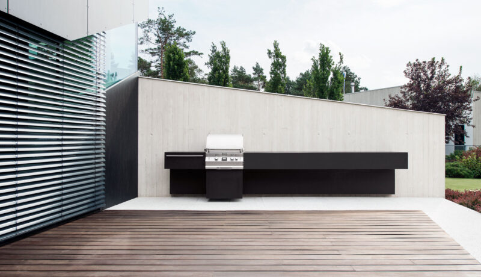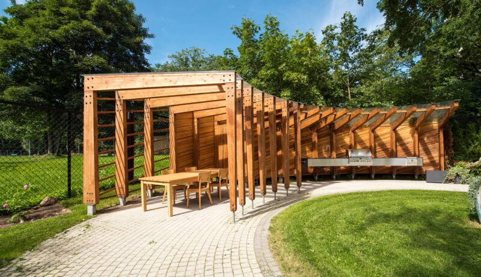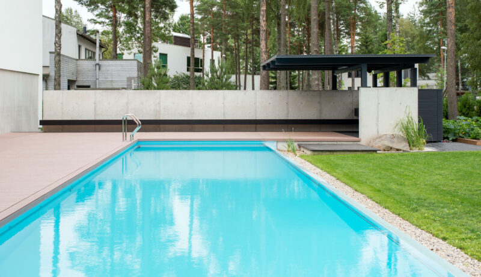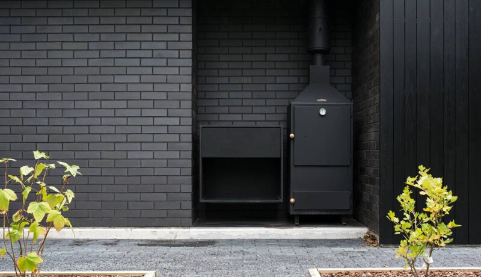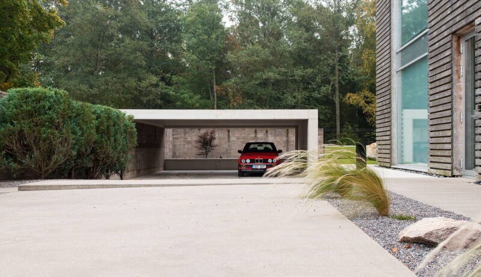Ulaelu Custom
We combine what the client desires with our knowledge and experience. The result is like the work of a tailor: it fits well and is comfortable to use. We pick up where the architect left off. The Ulaelu team will be just as equally challenged by your outdoor kitchen as by an open or covered terrace, a pavilion with dining and lounge areas, a campfire site, or an outdoor pool.
Similar at first glance, but on closer inspection not just similar, but always different and special.
How come?
This simple wall-mounted modular system is flexible, allowing it to meet the individual needs of each customer. High quality and durable structural materials, and natural stone or ceramic worktops and cover panels ensure quality for years to come.
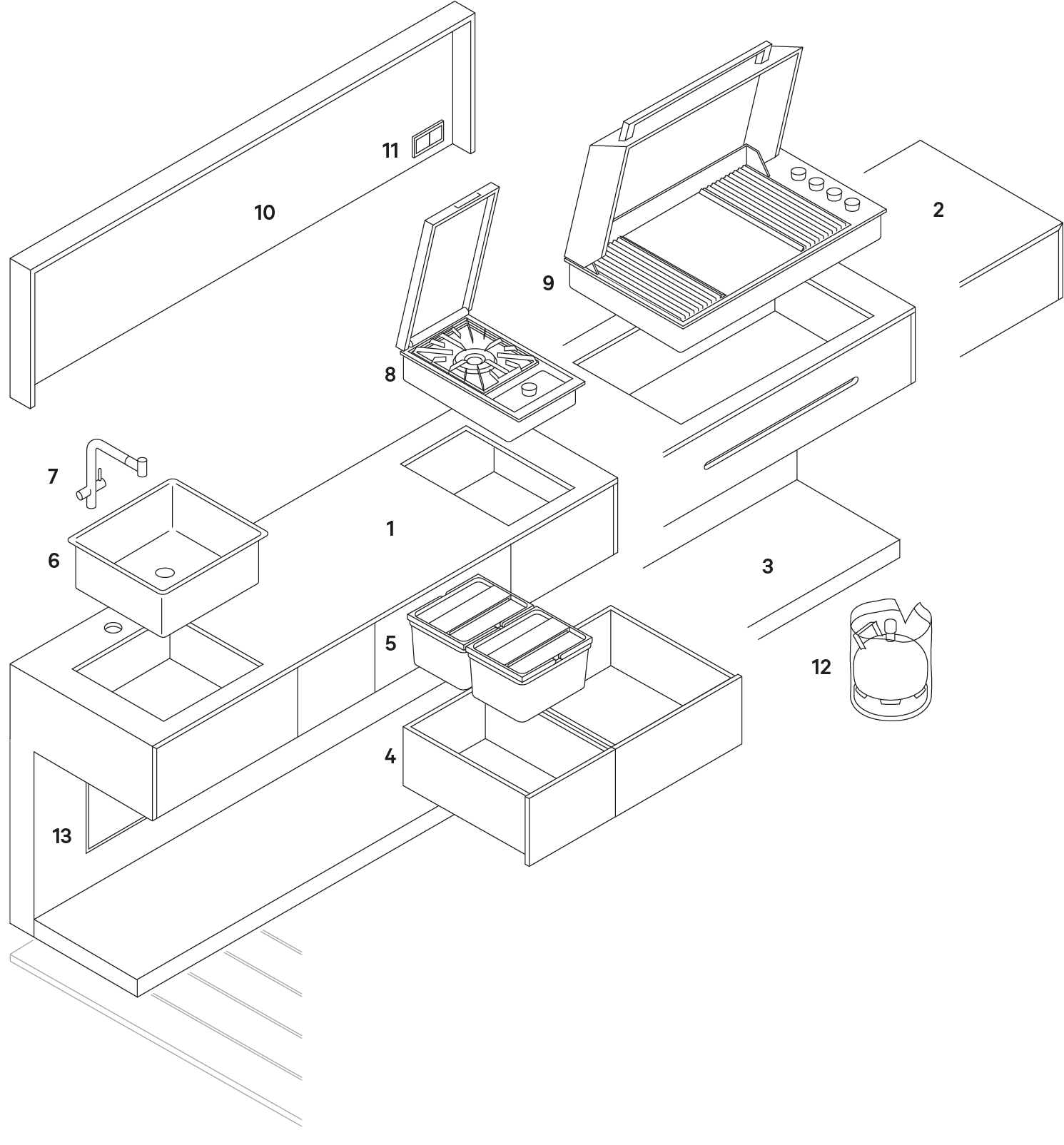
The outdoor kitchen which is designed by Ulaelu sits seamlessly on the white concrete wall of the Black House: minimalist form, good proportions, quality details, user-friendly and practical in every way. Exactly what the owner wanted for their terrace. In my opinion, it is a well-designed outdoor kitchen which fits perfectly with the architecture of the house.
